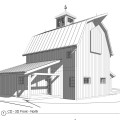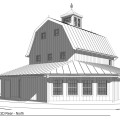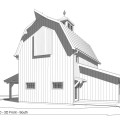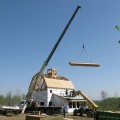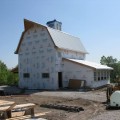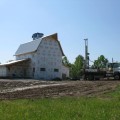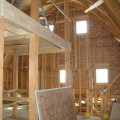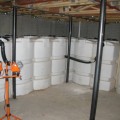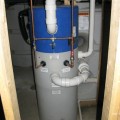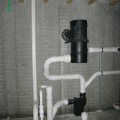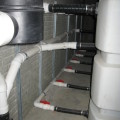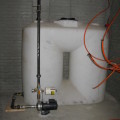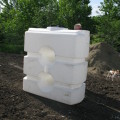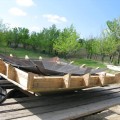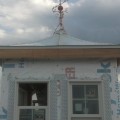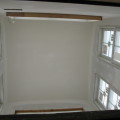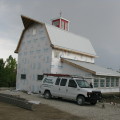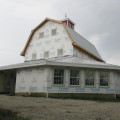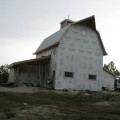Rainwater & Passive Heating and Cooling Project
This project is an AIA Award winner!
This is one of the most fascinating projects I have ever designed!
The Barn
A Comfortable and Efficient Home Using Unique Water and Energy Conservation Techniques
Besides making ongoing economic sense, the owners hope the home can be a model for others supporting the area’s long-term planning goals for water and energy conservation.
Water -- This probably is the first and only home in Nebraska exclusively using rainwater harvesting and greywater recycling.
From a distance, the home appears as a traditional barn in the country, modeled after an existing barn in Lancaster County, Nebraska. The property does not have city water access and well water is impractical because of high groundwater salinity. The only water source is rainwater is collected off the roof from a gutter system; it goes into nine basement holding tanks, then through a water filtration system to provide drinking water. (No need for water-softening – rainwater carries virtually no minerals.) A greywater system recycles water from the bathroom sinks and showers to be reused in the toilets. Low-flow fixtures are used throughout the home for further conservation. Also, a fire sprinkler system using a stand-alone water tank was installed.
Rainfall collection was modeled using roof area calculations. One inch of rainwater provides nearly 1000 gallons of useable water (85% collection efficiency). The total tank capacity is 3,600 gallons. Therefore, every inch of rain should fill the tanks a little over 1/4 full. Based on average rainfall and average usage, the calculations indicated that 3 days a year the tanks would have excess overflow, but for 3 days a year the tanks would be empty. These potentially empty tank days would occur in January or February. Should this occur, the system allows a tank truck to fill the tanks. Actual experience has proven model predictions accurate.
Heating / Cooling -- The home has no air conditioning. Cooling relies on a passive airflow system (chimney-effect) created by the barn’s cupola, a basement air exchanger, transoms, and operable vents, rather than a forced air system. There is also a whole house fan as a back-up. Temperatures inside the house are moderated by the thermal mass of the water in the basement, which cools or warms the outside air (depending on the season) brought in by the basement air exchanger. A small fan on the air exchanger running periodically creates high pressure in the basement, which is airtight except for operable vents in the rooms above. In winter, a rug is placed over the floor grill to close off the basement. The geothermal radiant floor system heats the concrete floors and warms the first floor air to around seventy degrees. Then using natural convection, the heat rises to warm the library level. In summer, with hot air escaping out the cupola and mid-seventies air coming up from the basement to replace it, there is easily a 10-15 degree difference between inside and outside, even on the hottest days. It is the combination of the nearly constant temperature of the water in the tanks, the small air exchanger fan, and the airtight basement with operable vents in the rooms above that enhance the effectiveness of the passive systems.
The design guarantees optimal solar gain during winter months, with the concrete floors absorbing the sun’s energy. Roof eaves were carefully calculated to minimize solar heat gain in the summer. This passive solar system is supplemented by a geothermal radiant floor system. The sun angles have been calculated for window glass and use Low E passive sunglass on the south windows and Low E on the rest. The walls are 2x6 R23.5 with rainscreen and metal siding. Ceilings are SIPPS over the main barn, R40; ceilings over the sheds, R49. Local materials were used whenever possible.
Cost -- Cost of construction is comparable to conventional homes. Water tanks and a greywater system add to costs. Savings are achieved because there are no water bills, no air conditioning system, little ductwork, and no furnace. Operating costs are less than conventional homes, because rain and solar power are free, as is the moderating effect of the heat of the earth, on which the water tanks sit.
October, 2014 Client Update: The passive cooling has been quite successful. Only on the hottest Nebraska days is the Library level in the 80s; the Living Room, Kitchen and Bedrooms all stay in the upper 70s. There is easily at 10-15 degree difference between the inside and outside, even in full sunshine. The draw of the cooler air coming up from the basement is very noticeable, and during the summer no sunlight comes in through the south windows.




































